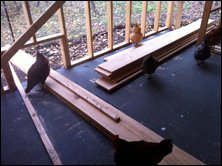 |
Each step of the build was supervised and inspected thoroughly by the ladies. |
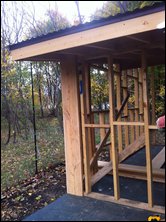 |
The first board is placed! After a few weeks of searching for suitable siding, we found Levi Byler's sawmill in Romulus. He cut 30 boards of hemlock to 15' lengths and 10" wide, plus he cut the needed batten to cover the seams. Here you can see the first board placed on the front corner. |
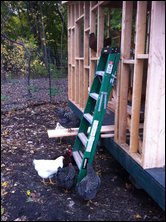 |
Curious hens want to know what a ladder is for. |
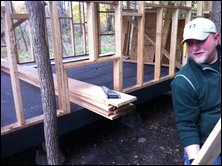 |
Ethan cuts lumber for the siding. Ethan also crafted all of the pulls and door handles in his metal forge - unique additions to the structure. |
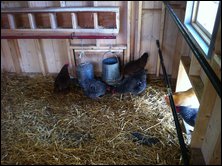 |
Inside the chicken door the hens enjoy a 24-hour buffet at the feeder and waterer which hang from the underside of the nesting boxes. Steel tubes that once served as triathlon bike racks now have become the roosting bars, one upper bar (from which the hens can look out the window) and one lower bar. |
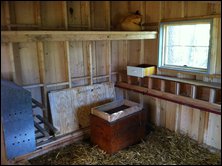 |
The rear of the inside features a shelf for storing supplies (like straw and food), the 6-compartment metal nesting box from the old coop, the egg chest, and stored lumber. The shelf was quickly determined to be the best place to lay eggs by the hens, with the bag of bedding becoming a perfectly acceptable nesting area. |
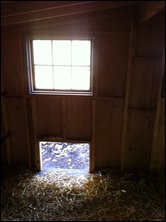 |
A cleaning hatch allows old bedding from the floor of the coop to be swept outside, into a waiting bin. It can then be transported to the compost pile. |
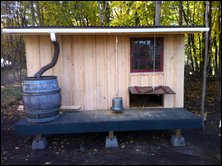 |
The front of the coop faces out into the yard and provides a door for the chickens to enter and leave during the day. A feeder and waterer hang from the roof rafters, and a rain barrel collects rainwater from the roof. The deck provides a place for the hens to survey the yard as well as height for the rain barrel's spigot pressure. |
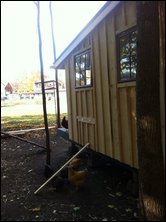 |
The south side of the coop has two windows and a food hatch, which provides access to a feeder and waterer without having to go inside the coop. |
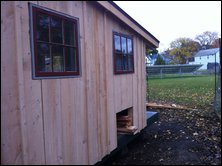 |
The north side of the coop features a cleaning hatch and two windows. The roof is sloped from 8' high in the back to 6' high in the front. |
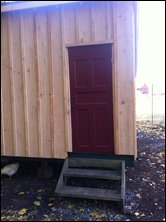 |
The back door to the coop is human-sized for easy access to the inside. Ethan made the impressive door handle in his forge. |
